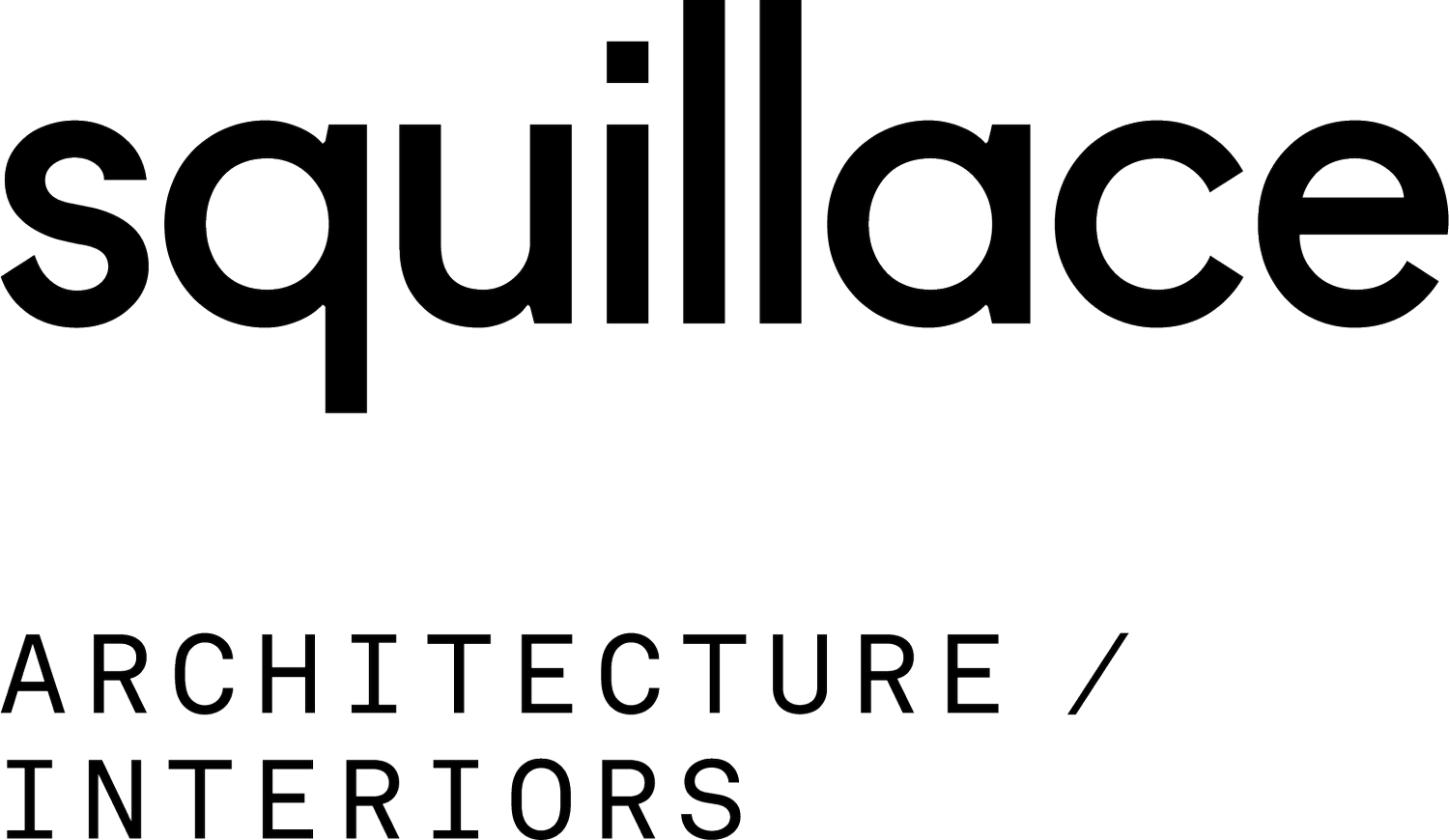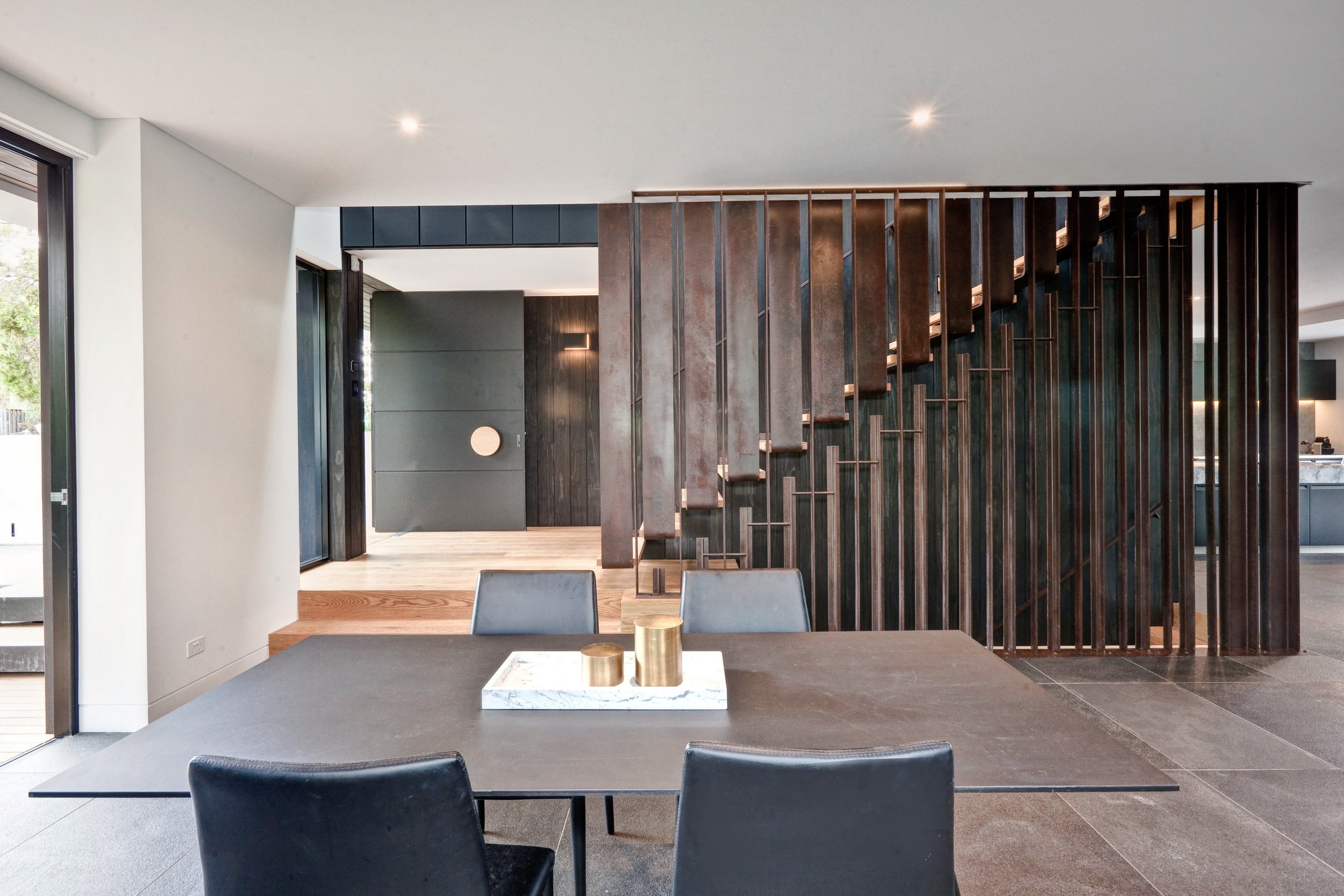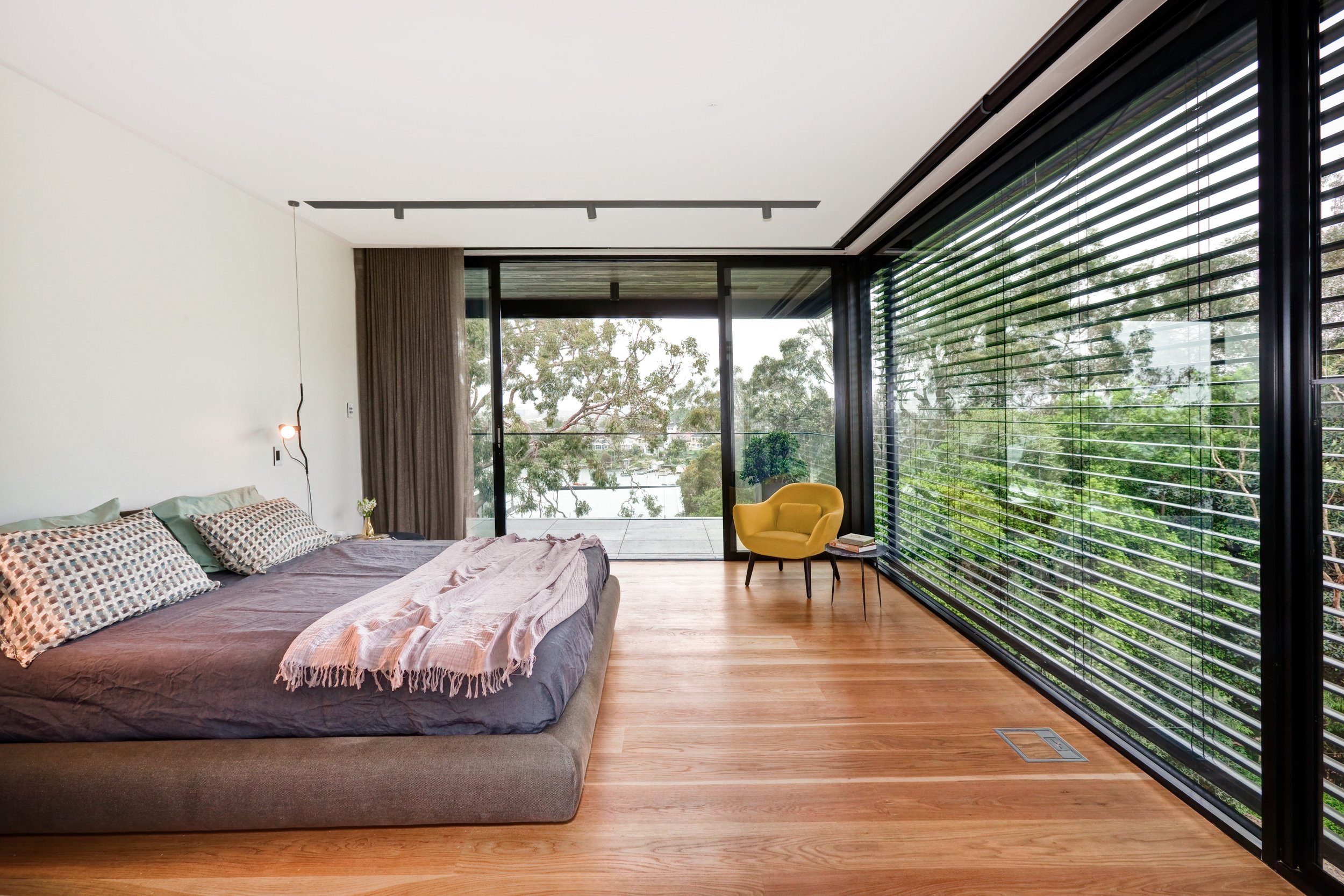Gladesville Residence
Project Type
House
Location
Gladesville, NSW
A luxurious residence for a professional restauranteur and his family, the Gladesville residence responds to the clients’ desire for an opulent, spacious home suitable for large scale entertaining. A sculptural staircase of wrapped corten steel is a dramatic focal point in the internal space. Upstairs, the bedrooms and master ensuite sit amongst the treetops with external sunscreens to provide privacy and sun protection.
Off form concrete band beams offer structural dexterity and form part of the rawness of the external facade. Charcoal timber cladding and zinc panelling are used both internally and externally to create an urban, minimal aesthetic.
Photography By Neil Fenelon













