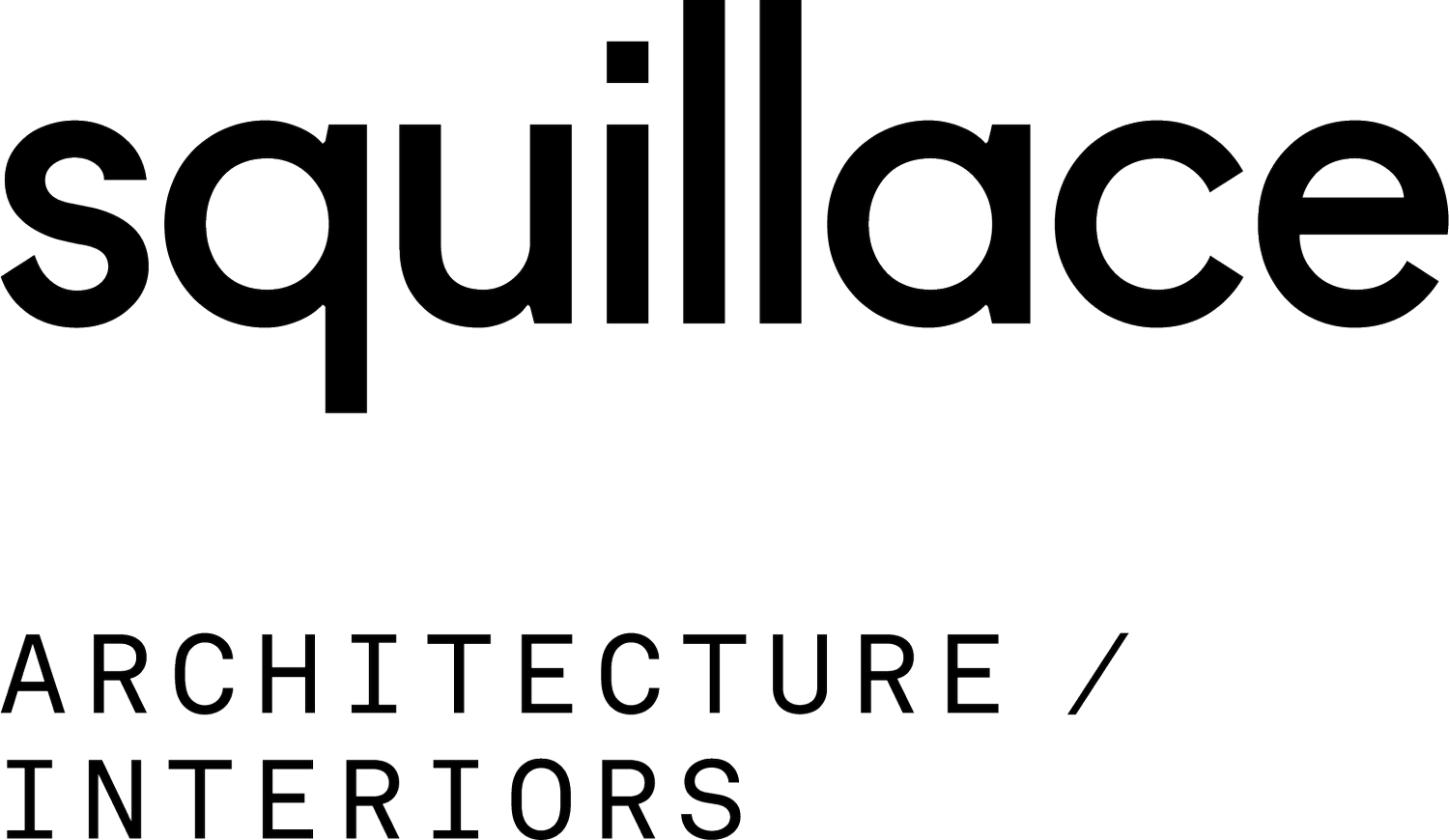The Presbytery
Project Type
Commercial, Adaptive Re-Use
Location
Surry Hills, NSW
The Presbytery is one of the projects within our 80 Albion Creative Precinct. The building was originally a sandstone inn, built in 1855, making it the oldest structure on the site. In 1909 the neighbouring church took over the building, added several extensions, and converted it in to a Presbytery.
Our project involved a comprehensive adaptive conversion, turning the disused small rooms in to a series of open plan spaces for commercial and creative uses.
New extensions were added, all clearly identifiable through use of steel and class. The existing building’s materiality was able to be effectively framed by the new works, giving the spaces a unique character that connects to the history of the building.
Photography by Terence Chin and Jackson Perry



















