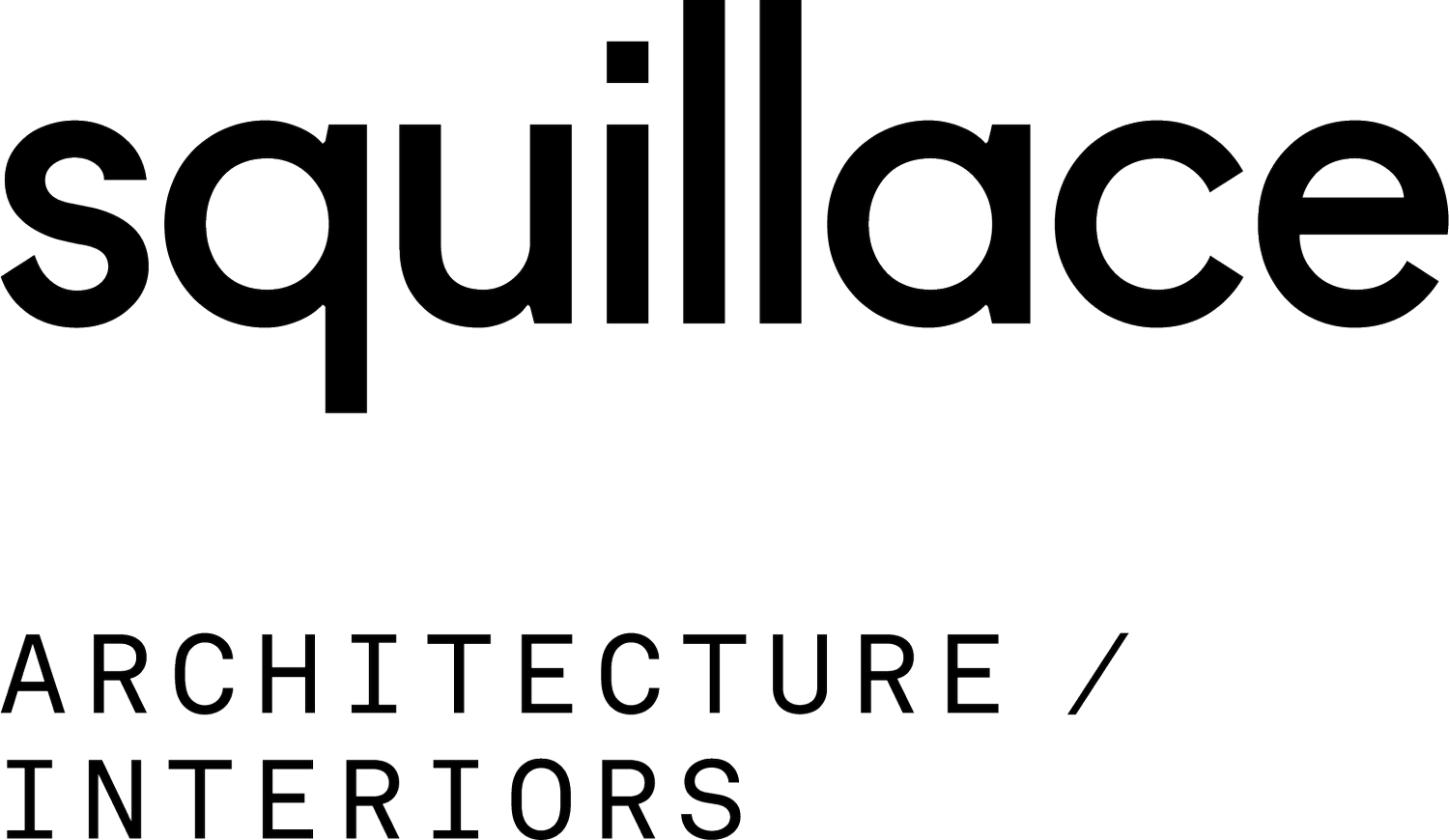Clontarf Residence
Project Type
House
Location
Clontarf, NSW
Clontarf Residence is primarily an alterations and additions project to an existing Provincial Style single residence. The project was primarily an interior project with some exterior work.
The exterior work comprised of minor alterations and colour finishes, whilst the interior renovation and restoration included a thorough and complete refurbishment of indoor living, dining and kitchen, bathrooms and bedrooms. The Lower ground floor features new finishes both internally and externally, including new flooring finishes around the pool and outdoor living. High-end joinery, new entry doors and internal partitions create a seamless indoor/outdoor living environment, complimentary to the panoramic views of the Sydney Harbour.
Photography By Prue Ruscoe














