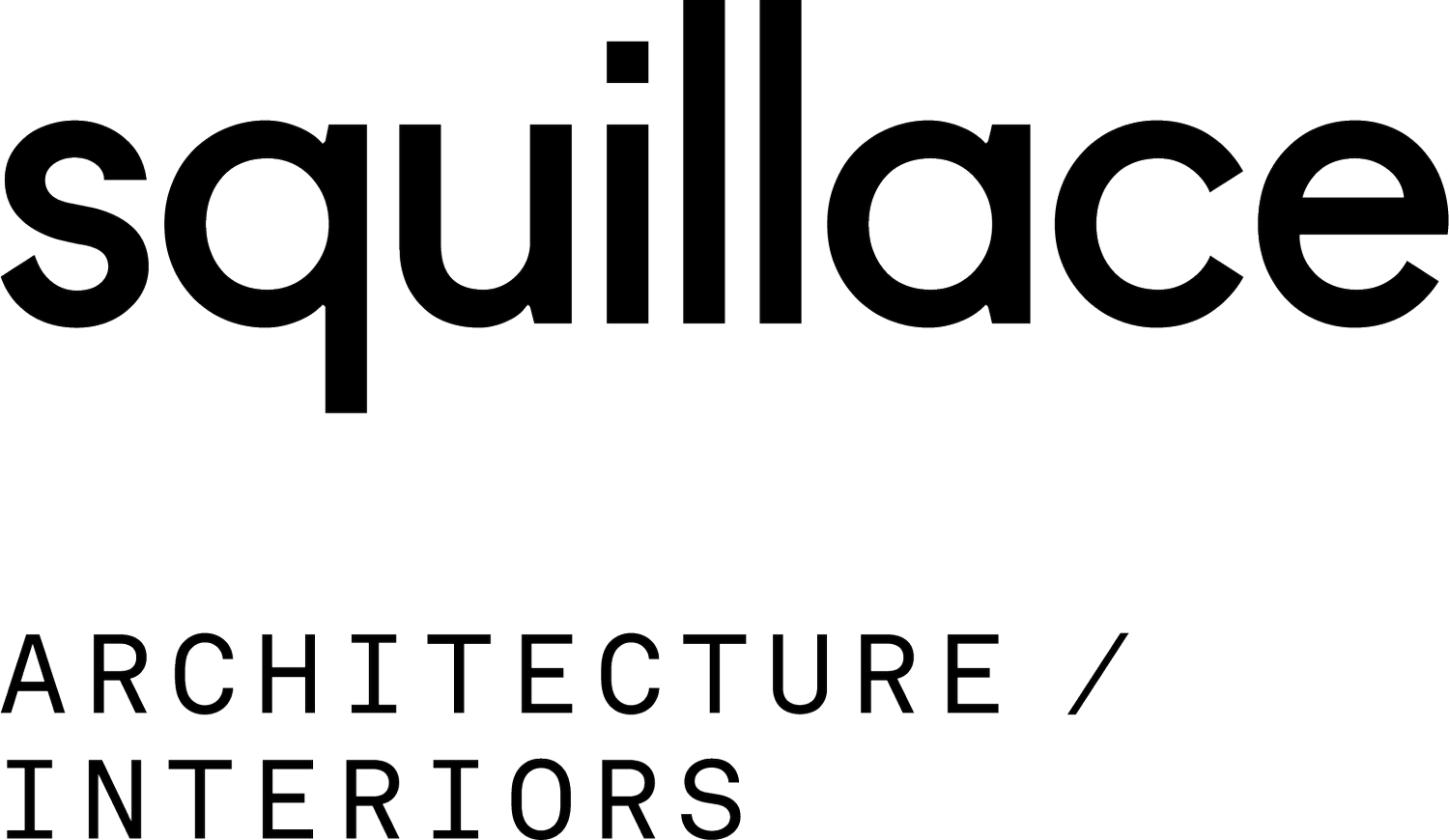80 Albion - Creative Precinct
Project Type
Commercial, Adaptive Re-Use
Location
Surry Hills, NSW
80 Albion is an adaptive reuse conversion of a former Church and Presbytery in Surry Hills, to create a collection of commercial spaces and a restaurant atrium.
The vision was to embrace the buildings’ history whilst creating a flexible and interesting contemporary work environment, creating clear legibility of heritage and new fabric.
The two buildings, quite dilapidated at the start of the project. The original building, a sandstone inn, was built in in 1855. The Church was built in two stages, the southern portion in the 1880s by the Methodist Church and the extension along with a Victorian conversion of the Apple tree Inn in in the early 1900s.
Our approach was to create a fine-grain conversion that allowed the Church to remain the dominant element in the streetscape with the additions adopting a subtle presence.
In refurbishing the interiors, interventions were kept to a minimum and restricted to what was necessary for the ongoing and feasible development of the building. All new work is clearly legible as contemporary, with steel and glass detailing as the predominant language.
A glass atrium roof was added between the two buildings to create a new useable three storey volume, activated through its use as a restaurant. The journey from the street to this space includes a more prominent use of the steel and glass motif, framing the building’s history.
Converting the original buildings into offices was a difficult challenge, between the church’s significant volume and the presbytery’s maze of small rooms. Through considered openings in existing walls, the presbytery was able to become a series of open plan connected spaces. The church was adapted by embracing the sense of volume, adding steel and glass offices and setting joinery off existing walls.
The most rewarding part of this project is that office workers, visitors and the public are able to experience thes spaces that werefor a long period of time inaccessible. The use of the courtyard and basement as a popular restaurant is a full-circle return to the site’s roots as an inn.
The Church
Squillace Architectural Studio
This converted former Church building is home to our studio for Squillace Architects, providing a unique, uplifting, and inspirational space for our design process.
The Church was originally in 1884 in its original form, with an extension in 1903. By 2018 the church was no longer in use and dilapidated. The architectural style is of a Freestyle Methodist Gothic Church, and this project included extensive heritage conservation works to the building.
The Presbytery
Spaces for Creatives & Innovators
The Presbytery was originally a sandstone inn, built in 1855, making it the oldest structure on the site. In 1909 the neighbouring church took over the building, added several extensions, and converted it in to a Presbytery.
Our project involved a comprehensive adaptive conversion, turning the disused small rooms in to a series of open plan spaces for commercial and creative uses.
New extensions were added, all clearly identifiable through use of steel and class. The existing building’s materiality was able to be effectively framed by the new works, giving the spaces a unique character that connects to the history of the building.
The Atrium
Shaffa -
A Middle Eastern Restaurant & Bar
The void between the two heritage buildings has been adapted in to an enclose atrium space, with a floating glass roof hovering over.
This space has been activated by the highly successful restaurant Shaffa, a contemporary Middle-Eastern restaurant that effectively uses the building’s character to reference the streets of Israel, and allows the public to experience the unique spaces within the site.
The Lower Church
An Open Industrial Space
In contrast to the main church level above, this space utilises exposed timber ceilings and brickwork to show a more tactile connection to the original building fabric.
While being on a lower storey, the site’s steep topography allows this level to have significant daylight access, and the space is almost an entire storey above the laneway below.
Photography by Terence Chin and Jackson Perry











































